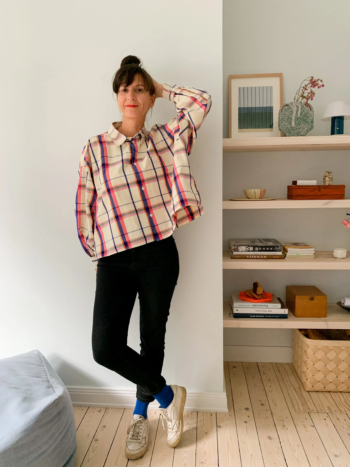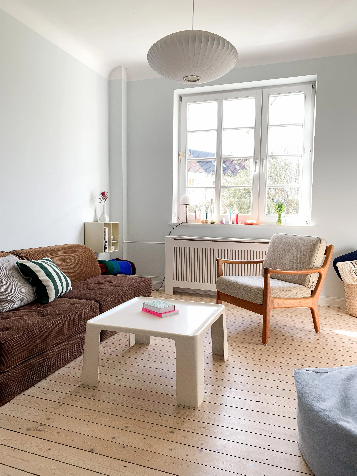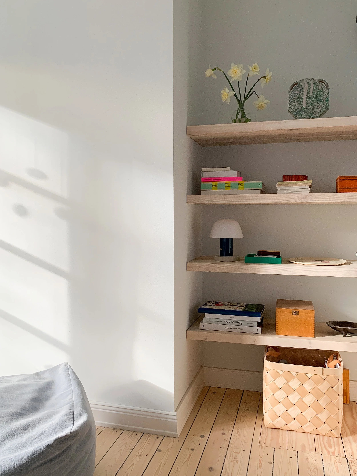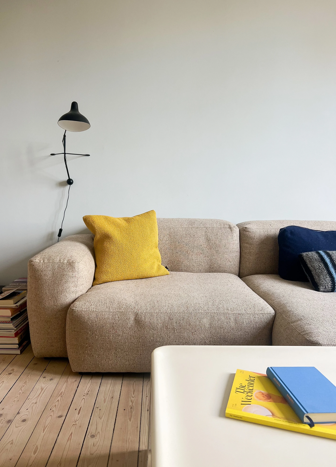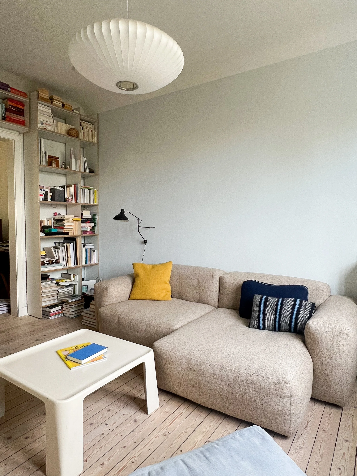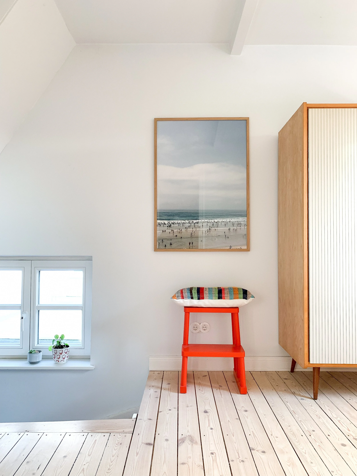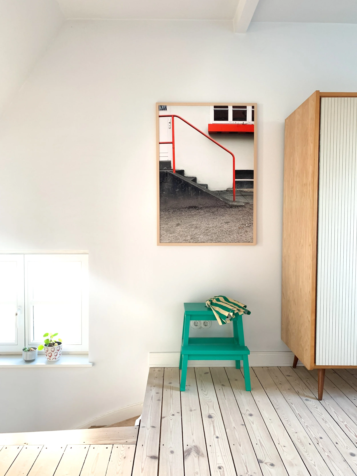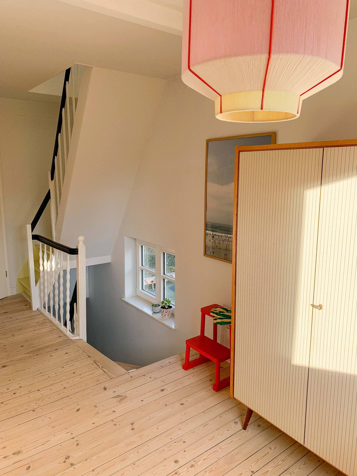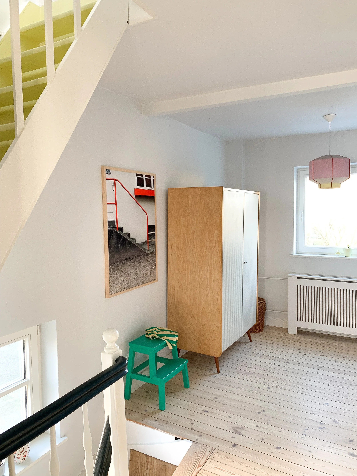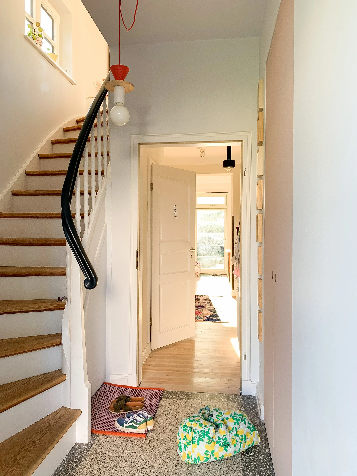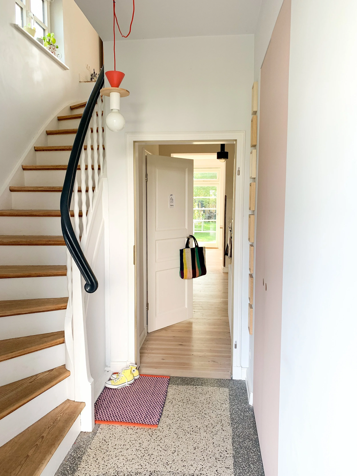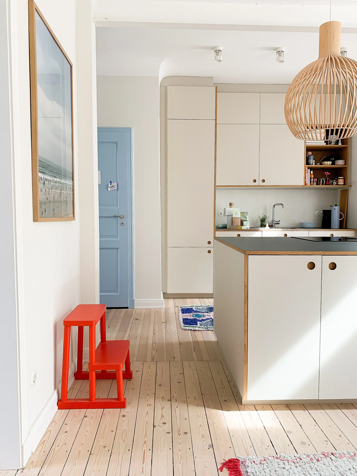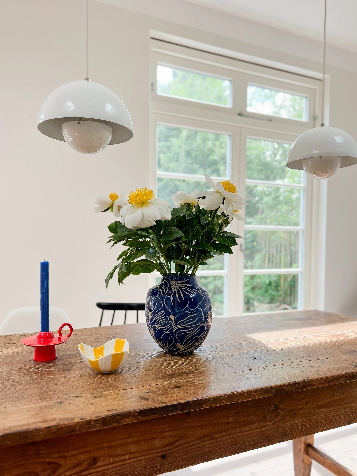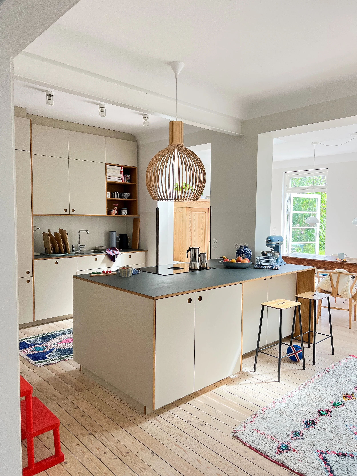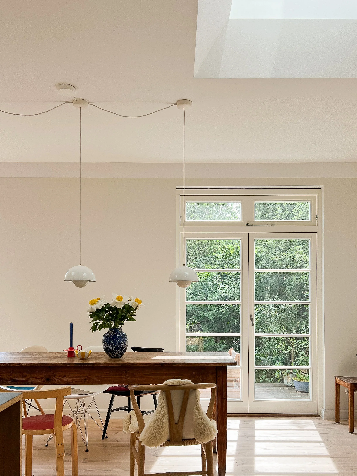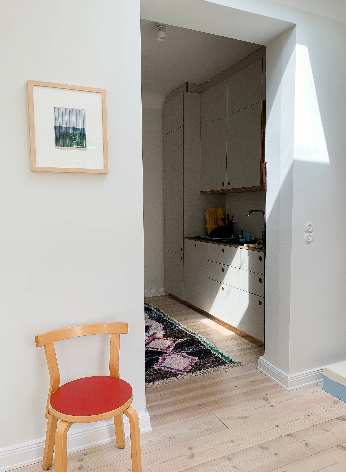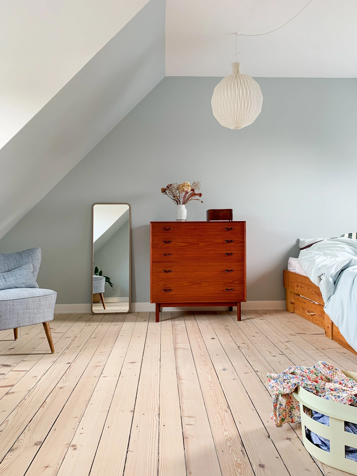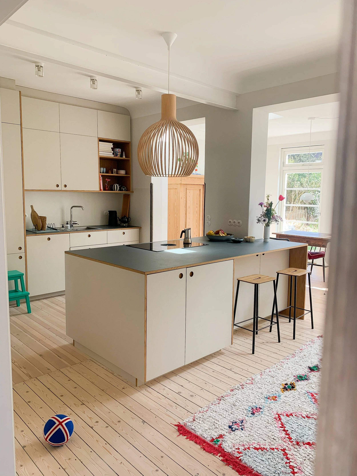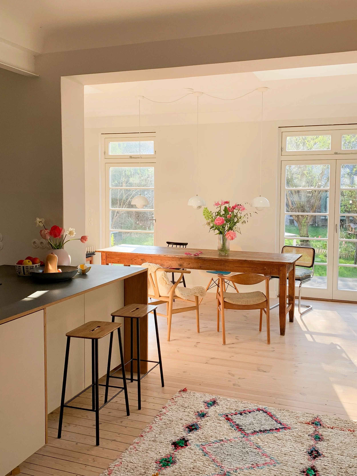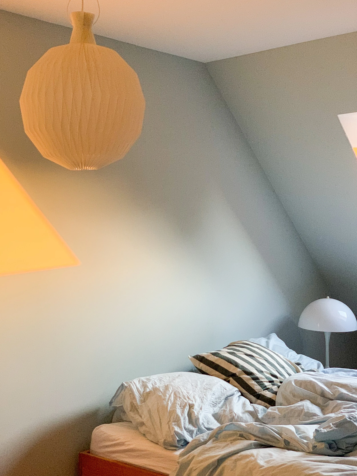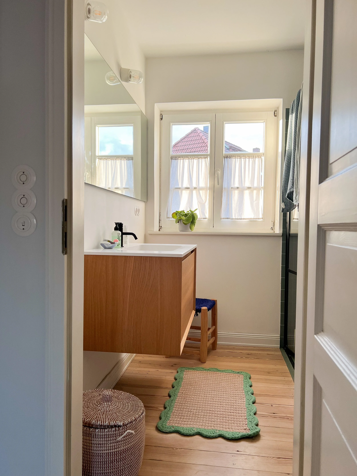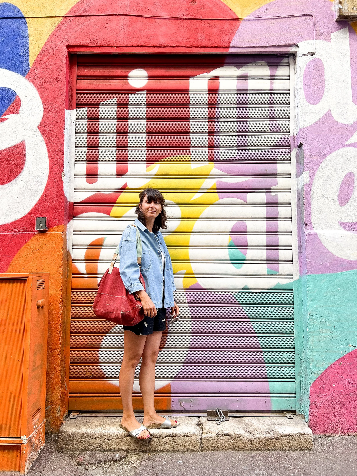Just outside the creative hum of Hamburg’s Altona district, Susan and her family have carved out a quiet life in a home that tells stories through every floorboard and sunlit corner.
Built in the 1920s, their house is part of a former Gartenstadt — a garden city concept that blends nature, community and understated architecture.
The moment you step inside, it’s clear: this is more than a home. It’s a living reflection of calm design, everyday rituals and thoughtful renovation.
For Susan and her family, the search for a small house with green space wasn’t just about escaping apartment life.
“We longed for something that had a past, something with a bit of soul,” she says.
The couple had spent years casually scanning listings in Hamburg’s green belts before finding their place. “It was just the right moment. And we knew this house had the right vibes.”
Built in the early 1920s, the house was part of a post-war housing initiative designed to provide modest homes with gardens for working families. These “garden cities” were intentionally low-density, self-contained communities — each home came with enough land for small-scale gardening, creating a semi-rural feel within the growing city.
Today, neighborhoods like Susan’s are protected under Milieuschutz, a legal framework used in German cities to preserve not just buildings but the social structure of entire districts. While often confused with historic preservation laws, Milieuschutz focuses more on who lives in a neighborhood than what the buildings look like.
“There are rules about what you can change on the outside — so things like the facade, windows, and roof have to stay in line with the original character,” Susan explains. “We’re totally on board with that. It’s what keeps the area feeling authentic.”
Even the front yard had to be restored to its original layout when they added a modest extension to the house.
“It’s a way of ensuring modernization doesn’t erase the essence of the neighborhood,” she adds.
Inside, however, they had creative freedom. And that’s where Susan’s eye for design shines.
Layered calm: a quiet, personal interior
Step inside, and you’re met with a palette of muted tones — dusty beige, pale blue, soft greys — forming a quiet backdrop for vintage pieces, ceramics and some selected new design highlights..
“Even though we don’t have tons of textiles or furniture, people often tell us the space feels warm and lived-in. That means a lot to me,” Susan says.
The original wooden floors, once deemed outdated by previous owners and plastered with carpets, have been lovingly restored. In the kitchen and bath, vintage floorboards replace the once-ubiquitous tiles. And in the newly built extension, wider modern planks bring in a fresh texture while acknowledging that part of the space is new.
Susan’s approach is personal, yet curated: a mix of Bauhaus clarity and Scandinavian calm, punctuated with colorful accents.
“We love contrast — old with new, clean lines with playful details. And above all, it should reflect the people living here.”
Design meets real life
Some design choices were dictated by the quirks of the structure. The narrow, steep attic stairs — originally a utilitarian afterthought — remain intact.
“We kept them as they were, just added a splash of color,” Susan says. “It’s all part of the house’s story.”
Bringing furniture upstairs, however, turned into an adventure.
“We carried everything up a ladder and through the window,” she laughs. “The bed, the wardrobe — everything disassembled. Now we’re just wondering how we’ll get the bathtub for the second bathroom up there.”
The most significant transformation? The kitchen and dining area, where the new extension opens up the once-compact layout.
“It changed not only the function of the space but the entire atmosphere on the ground floor,” she reflects. “Light, flow, and that feeling of being able to breathe.”
wjuu: art and everyday moments
Susan’s love for detail also flows into her creative work. As the founder of wjuu, she creates and sells fine art photo prints — images drawn from travel, daily life and her home’s atmosphere.
“For me, photography is a way to capture snippets — moments, textures, light,” she says. “My surroundings often speak to me in photo formats.”
She launched wjuu during the pandemic, nudged by friends and followers who urged her to share her work. “It felt surreal at first. But now knowing that people live with my photos in their homes — it’s incredibly rewarding.”
Susan’s prints are quiet, timeless and emotionally grounded — much like her home.
“It might be the other way around,” she laughs when asked if her home influences her art. “Maybe my imagination shaped the space instead.” (at least that’s what my family says)
A sense of place & community
Seventeen years ago, Susan moved to Hamburg without knowing much about it. “We were drawn to the North. People say it’s cold here — weather-wise and socially — but I’ve found the opposite,” she says. “People are honest, humorous and don’t take themselves too seriously.”
And perhaps that’s the quiet ethos that runs through both Susan’s home and her work: honesty, calm and space to be yourself. Through layered textures, modest updates and an unwavering respect for context — both social and architectural — her 1920s home is a story of restoration, creativity and belonging.
“It’s not just about preserving a building,” she says. “It’s about preserving the feeling of a place — and the people who call it home.”


